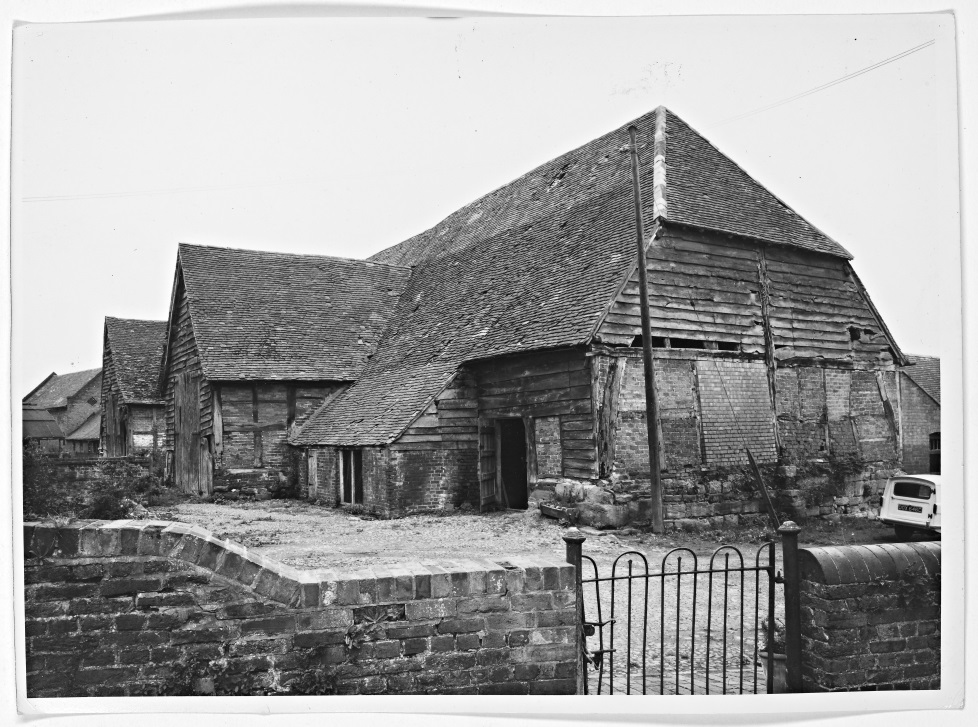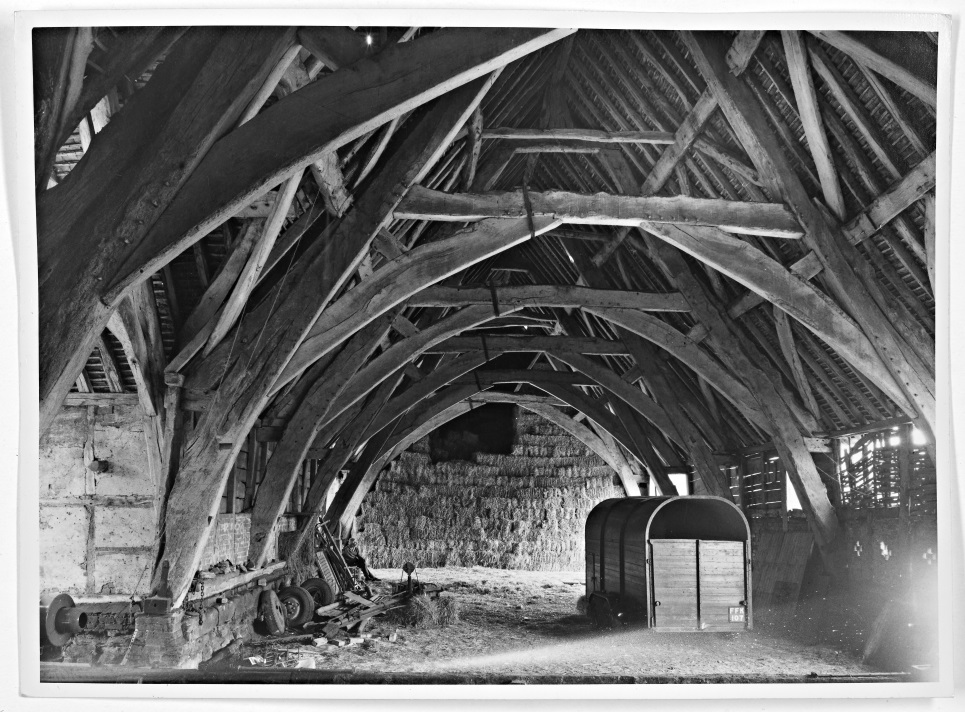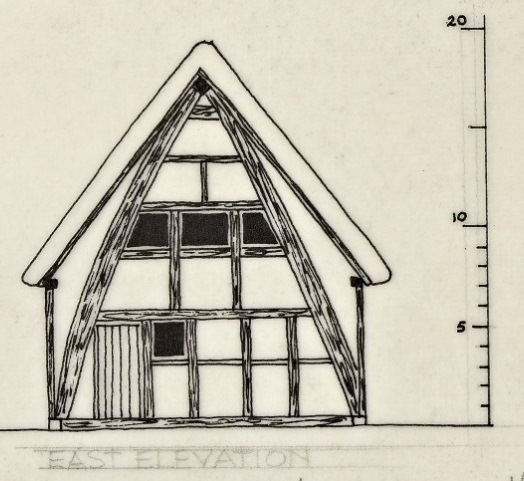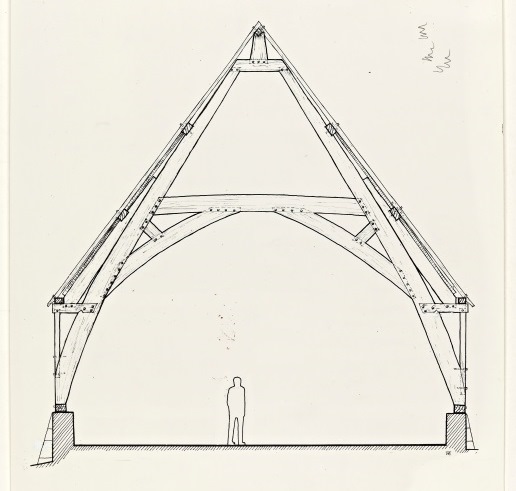The Charles Archive: Leigh Court Barn
- 16th October 2018
This is the fifteenth in a series of blog posts celebrating the life and work of timber-frame building specialists F.W.B ‘Freddie’ and Mary Charles. Funded by Historic England, the ‘Charles Archive’ project aims to digitise and make more accessible the Charles Archive collection.
In this post we will be exploring one of the largest known cruck framed barns in England – Leigh Court Barn.
‘The great barn still stands to the west of the present house, and is a fine example of the method of construction known as ‘building on crucks,’ the crucks in this case being set about 13 ft. 6 in. from centre to centre. The barn, which consists of ten bays, is 33 ft. 6 in. wide and has two gabled porches on the south side. The roof is covered with red tiles and is hipped in the upper part at each end’ (as described in the 1924 Victoria County History¹.

Digitised photograph of Leigh Court Barn from c. 1968 (CA_BA14485-17-1_05) Held by Worcestershire Archive and Archaeology Service: Charles Archive Collection.
Leigh Court Barn is best described architecturally as a ‘True Cruck’ construction. This is where two or more ‘A-frames’, which go from the top of the building to the ground, are constructed of curved timbers, known as cruck blades which are then joined together at the top by a collar or tie beam (Woodlands.co.uk, 2018).

Digitised photograph of cruck frame within Leigh Court Barn (CA_BA14485-17-1_04) Held by Worcestershire Archive and Archaeology Service: Charles Archive Collection.
These agricultural buildings were built to house stacks of hand cut corn sheaves that reached from floor to the ridge of the roof. The central bay was the only part of the barn that was kept free to allow the grain to be threshed throughout the winter to make bread, brew beer and for animal feed and the following year’s crop. The straw was used for thatching, stuffing mattresses and animal bedding, the latter then taken out with the manure which was ploughed back into the fields (Charles and Horn, 1973).


Digitised photographs comparing cruck frame sizes from the smallest at Noakes Court (CA_BA12857-7-2_01 on the left) to Leigh Court Barn (CA_BA12857-10-2_02 on the right) © Worcestershire Archive and Archaeology Service: Charles Archive Collection.
Within Worcestershire cruck frames are fairly common and are used within domestic and agricultural buildings. Noakes Court is an example of a ‘peasant’s house’, where the internal cruck span is only 14ft 6inches and the ground plan is just over 50ft long. Agricultural barns are, of course, going to be larger than domestic dwellings, but Leigh Court Barn shows just how big this architectural type could go as the internal cruck span is 33ft and the ground plan is over 140ft long, divided into ten bays. The next comparable barn is seen at Rivington Hall, Lancashire, which is only just over 100ft and divided into seven bays (Charles and Horn, 1973).
When Freddie, in collaboration with Walter Horn, conducted their study of Leigh Court Barn it was 1968, a time when the preservation and conservation of historic buildings was only just starting to advance (Charles and Horn, 1973). After Charles and Horn’s publication radiocarbon dating and the new scientific method of dendrochronology was used to try and date the building definitively, however, the radiocarbon dating gave a tentative date, coupled with architectural style, of 1325 and the dendrochronology did not yield any useful results. From 1987 to 1989 English Heritage funded the restoration of the barn and in 1988 it was designated as Grade I and was taken into English Heritage guardianship. In 2006 English Heritage commissioned dendrochronology to be done again and this time the samples were successful in dating the building to 1344 (Tyers, 2006).
References:
British-history.ac.uk. (1924). Parishes: Leigh with Bransford, British History Online. [online] Available at: https://www.british-history.ac.uk/vch/worcs/vol4/pp101-111 [Accessed on 5 Oct. 2018]
Charles, F and Horn, W. (1973). The Cruck-Built Barn of Leigh Court, Worcestershire, England. Journal of the Society of Architectural Historians, 32 (1), pp. 5 – 29
Tyers, I. (2006). Dendrochronological Analysis of Oak Timbers from Leigh Court Barn, Leigh, Worcestershire.
Woodlands.co.uk. (2018). Cruck Frame Buildings | Woodlands.co.uk. [online] Available at: https://www.woodlands.co.uk/blog/practical-guides/cruck-frame-buildings/ [Accessed 8 Oct. 2018].
These buildings are supreme and I am pleased they are being preserved. Thank you for this interesting post.